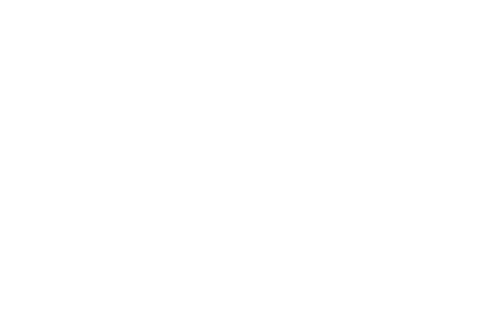Open for viewing in Lakeville
The Payton XL Cottage is perfect for a large or growing family. The main floor boasts a large garage, mudroom, walk-in closet, half bath, foyer and office. The spacious great room, kitchen and dining area are lined with large, bright windows that let in ample light. In the cozy great room you’ll find a modern, tiled fireplace. The kitchen is perfect for entertaining with plenty of counter space and an island. There are four bedrooms on the upper level and the laundry room is conveniently located nearby – right where you need it most. The vaulted owner’s suit features a walk-in closet, soaking tub and custom cabinets in the bath. The finished basement features a fifth bedroom with walk-in closet, full bath and large family room.
- 5 Bedrooms
- 4 Bathroom
- Two Story
- 2,945 SQ.FT.






















